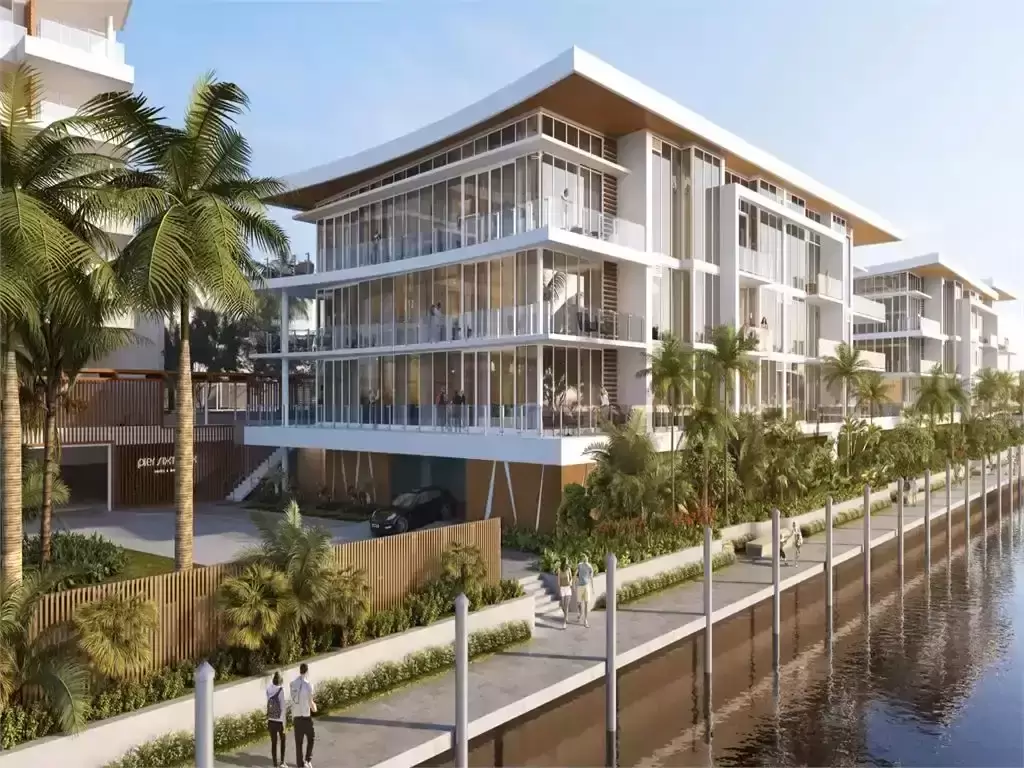A local icon in the yachting capital of the world, Pier Sixty-Six Residences is part of a modern reimagining of a classic destination.
Fort Lauderdale is a sophisticated and desirable destination for travelers and locals, including its most recent illustrious resident and neighbor – Lionel Messi, Pier Sixty-Six Residences features a full-service superyacht marina that can accommodate vessels up to 400 feet.
The building was originally constructed in the 1960s and is considered a Fort Lauderdale icon. Tavistock Development Company purchased the properties that make up the 32-acre development site and subsequently acquired the land adjacent to Marina Sails, allowing them to create a new boardwalk and marina, which will be one of the main features of the new Pier Sixty-Six Residence and will include stores, restaurants and offices, all overlooking the magnificent Intracoastal Waterway. Tavistock hired architect Garcia Stomberg to create one of the most convenient and sought-after properties in all of Fort Lauderdale.
Striving for perfection is a state of mind reserved for few, and living in this iconic and exclusive building is for those whose expectations are quite high.
Combining service with international cuisine and breathtaking surroundings, Pier Sixty-Six has long stood out as Fort Lauderdale’s premier place to celebrate with the sea.
Its rare two- to four-bedroom residences offer spacious private terraces overlooking the Fort Lauderdale Intracoastal and the Atlantic Ocean. Each private residence at Pier 66 will be ready for personalization, allowing for absolute owner customization, and will feature fine finishes in the kitchens and bathrooms, including Sub-Zero/Wolf fixtures, Italian cabinetry and quartz countertops. The residences also offer additional elegant options, with three-meter ceilings, semi-private elevators and large balconies for outdoor living.
Pier 66 is close to Las Olas, downtown Fort Lauderdale, the Galleria Mall, Port Everglades and Fort Lauderdale-Hollywood International Airport.

