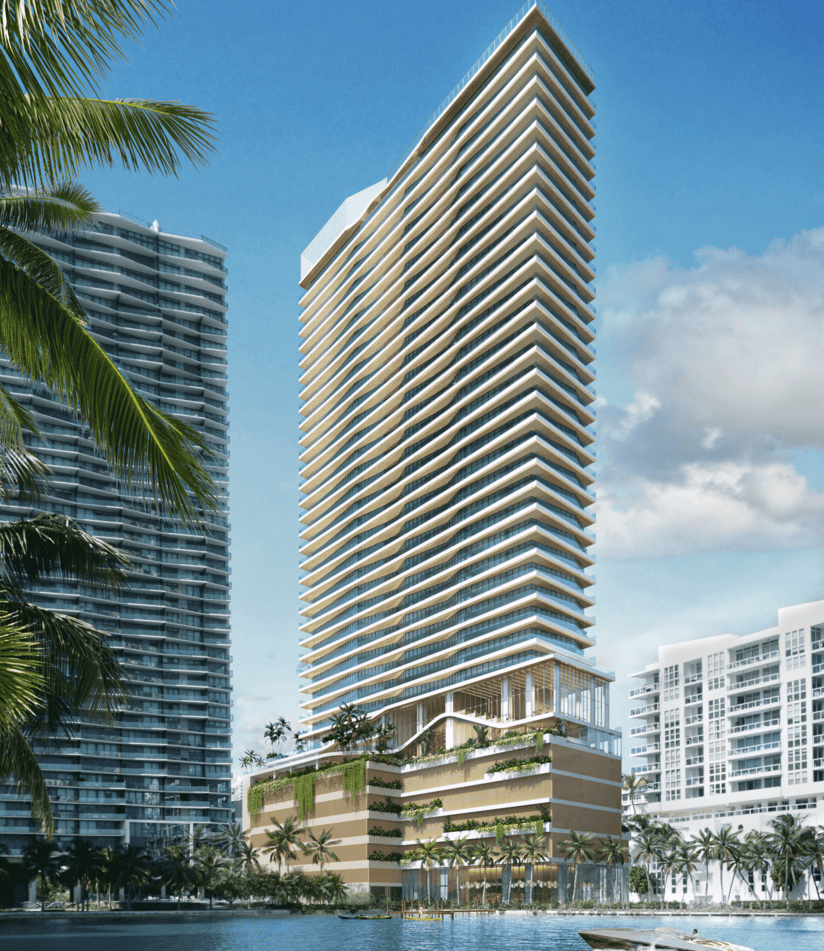Cove Miami is a luxury development located in Edgewater, offering a unique experience with direct views of the bay. Designed with privacy in mind, this development aims to provide residents with exceptional quiet and private living for just 116 residences.
Located in Edgewater, one of Miami’s best kept secrets. Perfectly positioned within walking distance of bustling Wynwood, Midtown and the Design District, including a short drive from Miami Beach and the airport.
Edgewater is one of Miami’s most creative and culturally rich neighborhoods, celebrating art, food and fashion.
The project is at the pre-construction stage. Construction is scheduled to begin in the first quarter of 2024.
The building also has a modern co-working center designed to provide residents with a productive and inspiring workspace.
Each unit is carefully designed to accommodate modern lifestyles, boasting stylish and practical open-concept living spaces with ceiling heights of ten feet.

